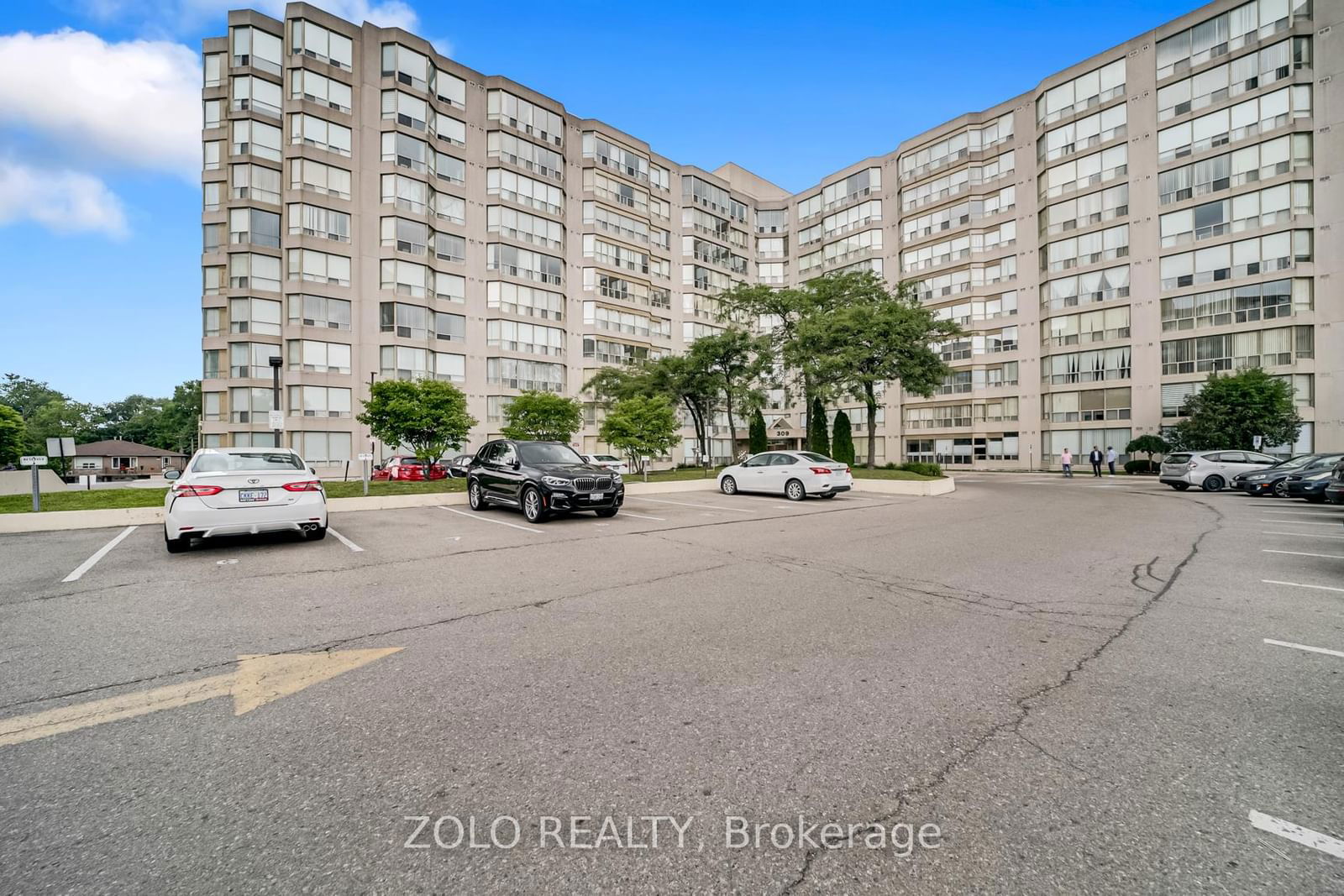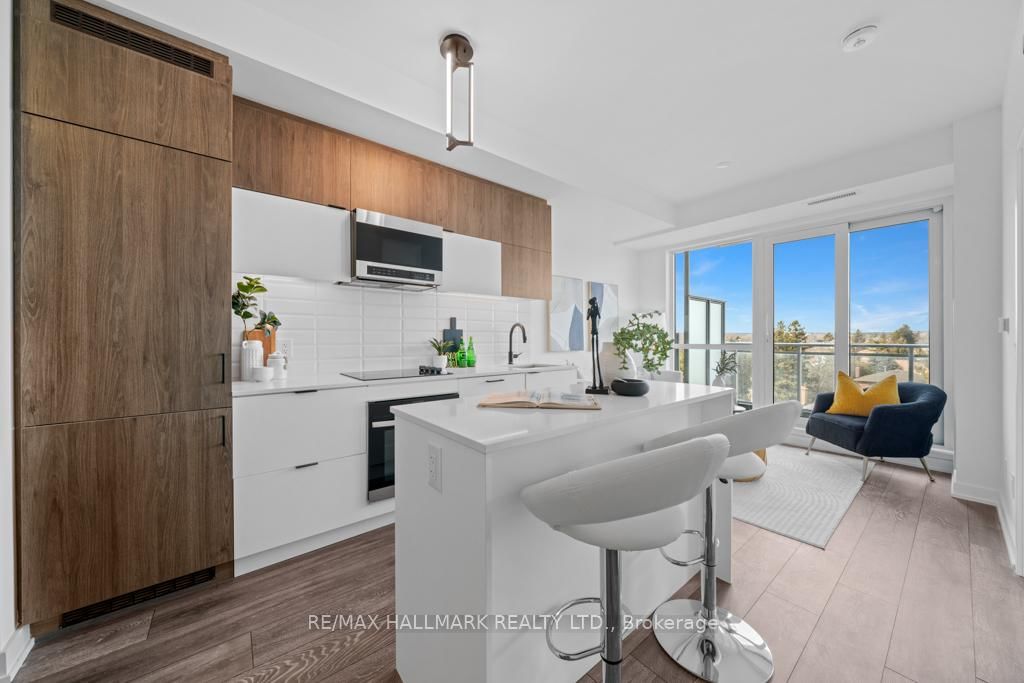Overview
-
Property Type
Condo Apt, Apartment
-
Bedrooms
2
-
Bathrooms
1
-
Square Feet
700-799
-
Exposure
South West
-
Total Parking
2 Underground Garage
-
Maintenance
$800
-
Taxes
$2,117.00 (2024)
-
Balcony
Open
Property Description
Property description for Ph19-51 Baffin Court, Richmond Hill
Property History
Property history for Ph19-51 Baffin Court, Richmond Hill
This property has been sold 5 times before. Create your free account to explore sold prices, detailed property history, and more insider data.
Estimated price
Schools
Create your free account to explore schools near Ph19-51 Baffin Court, Richmond Hill.
Neighbourhood Amenities & Points of Interest
Find amenities near Ph19-51 Baffin Court, Richmond Hill
There are no amenities available for this property at the moment.
Local Real Estate Price Trends for Condo Apt in Langstaff
Active listings
Average Selling Price of a Condo Apt
June 2025
$598,393
Last 3 Months
$595,283
Last 12 Months
$597,031
June 2024
$636,227
Last 3 Months LY
$641,013
Last 12 Months LY
$653,550
Change
Change
Change
Historical Average Selling Price of a Condo Apt in Langstaff
Average Selling Price
3 years ago
$677,773
Average Selling Price
5 years ago
$533,451
Average Selling Price
10 years ago
$328,525
Change
Change
Change
Number of Condo Apt Sold
June 2025
14
Last 3 Months
14
Last 12 Months
15
June 2024
15
Last 3 Months LY
15
Last 12 Months LY
16
Change
Change
Change
How many days Condo Apt takes to sell (DOM)
June 2025
43
Last 3 Months
35
Last 12 Months
36
June 2024
30
Last 3 Months LY
28
Last 12 Months LY
29
Change
Change
Change
Average Selling price
Inventory Graph
Mortgage Calculator
This data is for informational purposes only.
|
Mortgage Payment per month |
|
|
Principal Amount |
Interest |
|
Total Payable |
Amortization |
Closing Cost Calculator
This data is for informational purposes only.
* A down payment of less than 20% is permitted only for first-time home buyers purchasing their principal residence. The minimum down payment required is 5% for the portion of the purchase price up to $500,000, and 10% for the portion between $500,000 and $1,500,000. For properties priced over $1,500,000, a minimum down payment of 20% is required.






















































